Transformative refurbishment strategies for typical Berlin school buildings
This project has been awarded the Jury Prize of the Campus Masters.
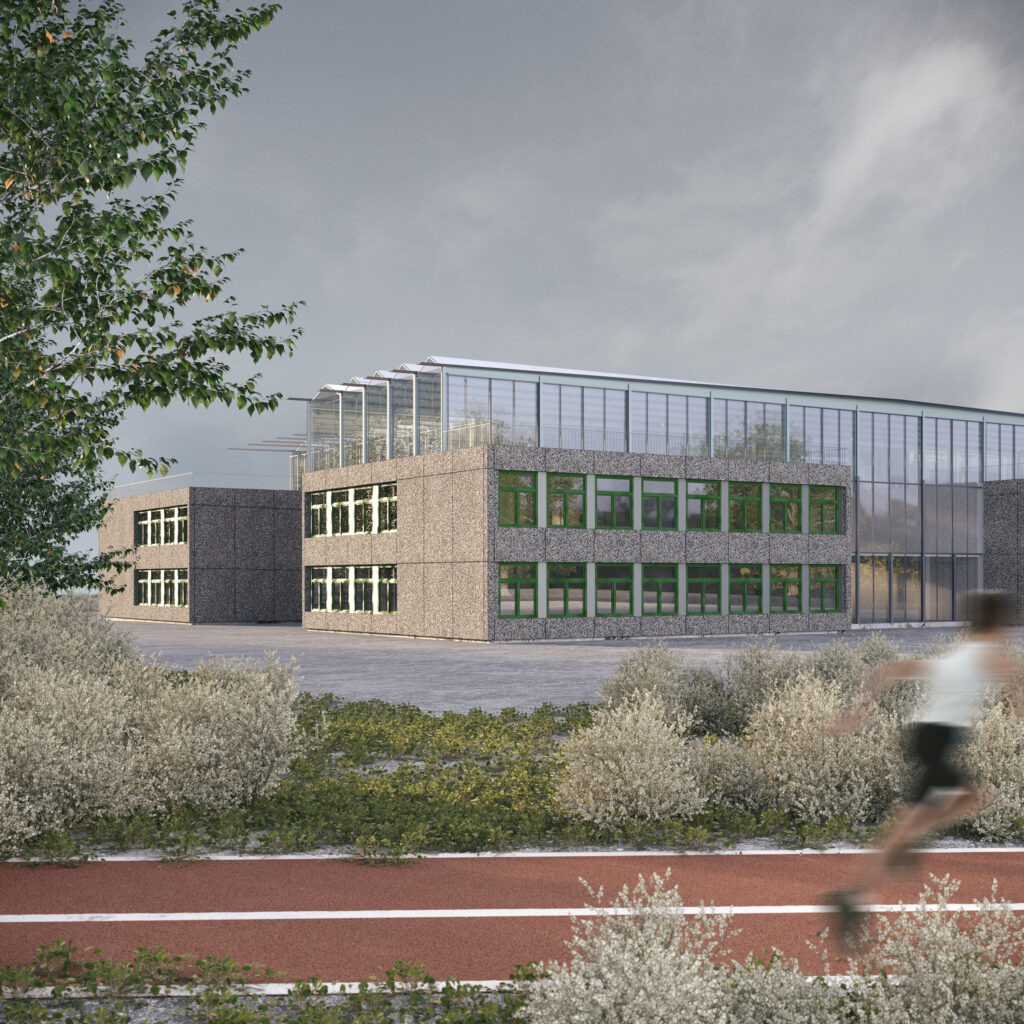
Between 1972 and 1978, 15 standardized elementary school were built in West Berlin according to the plans of the ARGE Grundschulstandardisierung. The design was created by the architects Bratz, Hassenstein, Schmidt-Thomsen, Hundertmark & Grünberg, Lichtfuß, v. Möllendorf and Windeck. After almost 50 years of use, the first districts are planning to demolish the schools, and once again there are increasing political calls for standardization and modularization, especially with regard to fast and sustainable construction. But does this really lead to good and long-lasting learning environments? Or should the problem not be approached from a different angle?
Instead of building new replacements, the question must be asked as to what a renovation strategy for these buildings could look like. Can the thoroughly economized standard buildings be transformed into high-quality, contemporary schools with simple interventions? What qualities does the often unloved stock from the 1970s have? We can no longer afford the widespread demolition of the public infrastructure of this era in ecological terms. It is time for a new approach.
A detailed component catalog was created for the selected Ikarus elementary school in Tempelhof. It is a steel skeleton building with a suspended exposed aggregate concrete façade. The components were sorted according to their condition, the mass used, their embodied energy and their circulation potential. This served as the basis for making qualified decisions about which components could and should be retained. LCA thus becomes an integral design parameter.
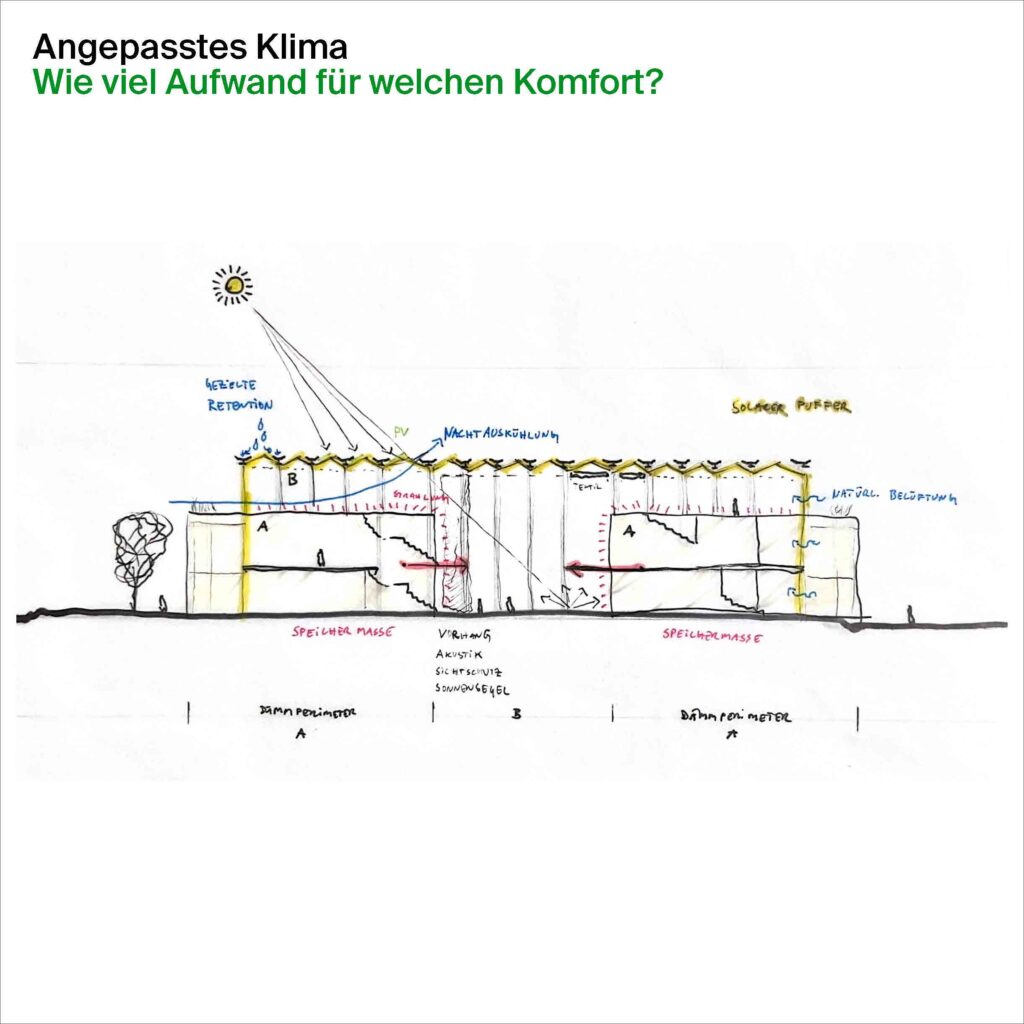
Four classroom buildings and an open learning landscape form the spatial concept of the transformation. The buildings are fully thermally upgraded with special insulating brickwork, while the learning landscape in the middle functions as a glass buffer space. In the center, the now covered inner courtyard opens up into a three-story agora that can be used for performances and gatherings.
The newly added second floor will house rooms for specialist teaching, school social work and a spacious canteen. The orangery-like steel construction is covered by a filigree roof. The raised beams also form a water drainage channel. Their special shape gives the newly added section a language of its own.
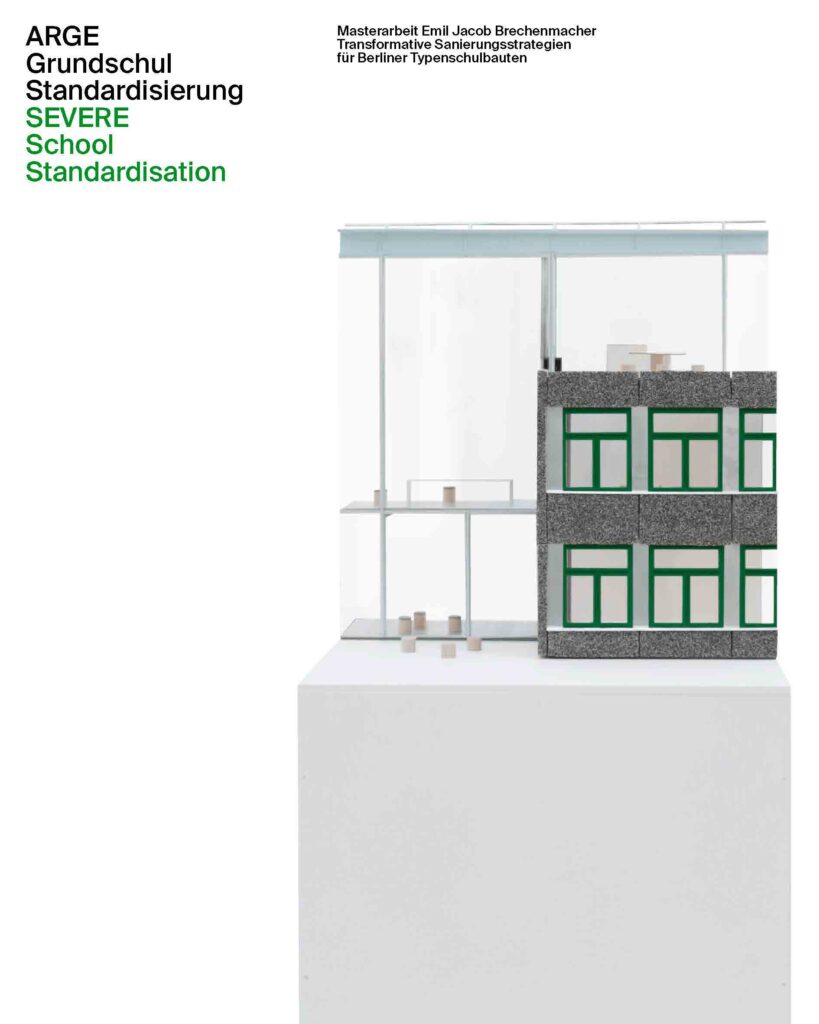
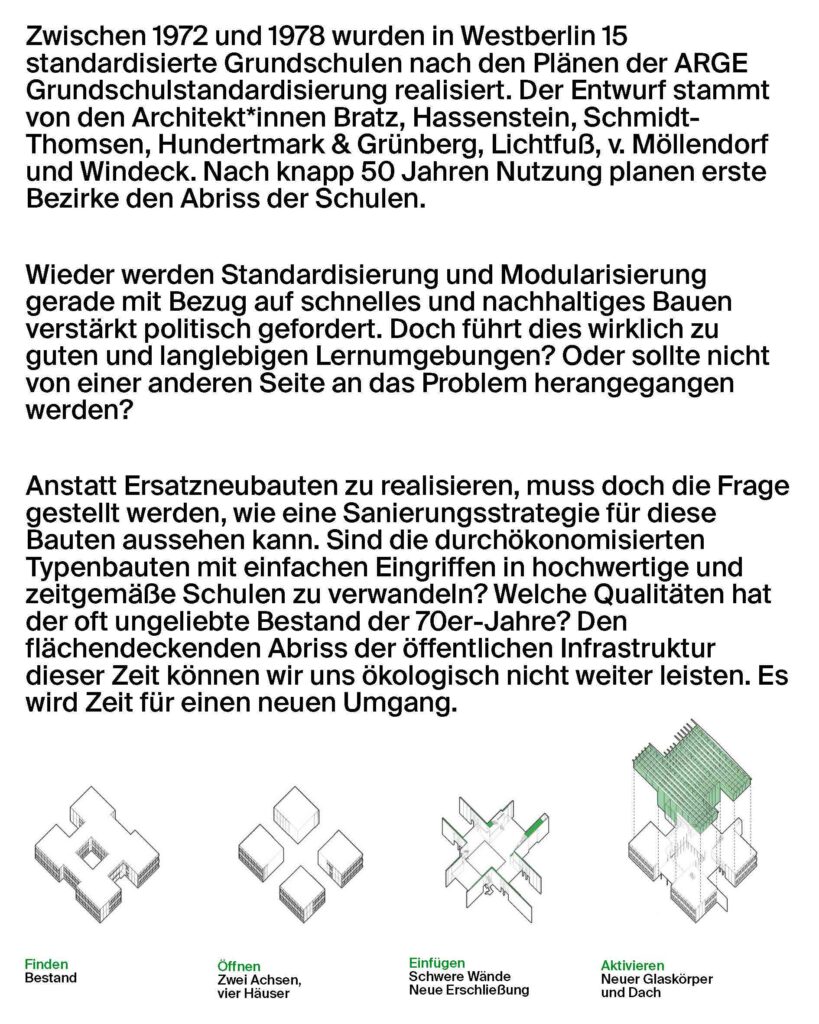
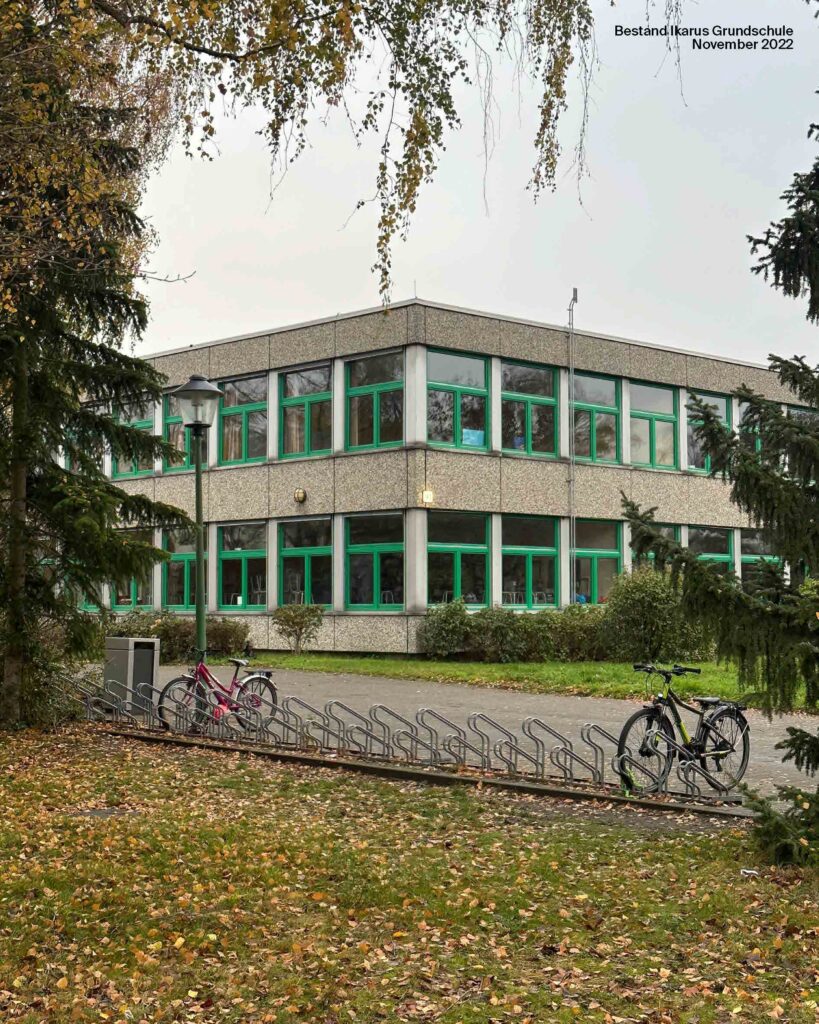
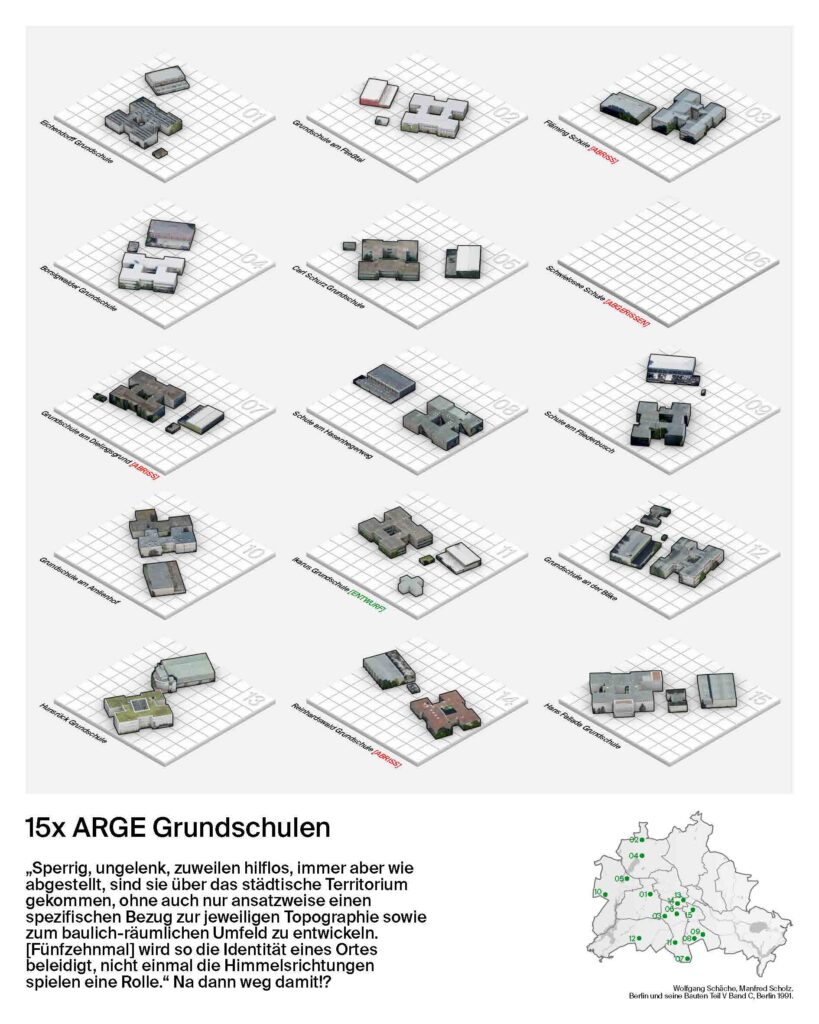
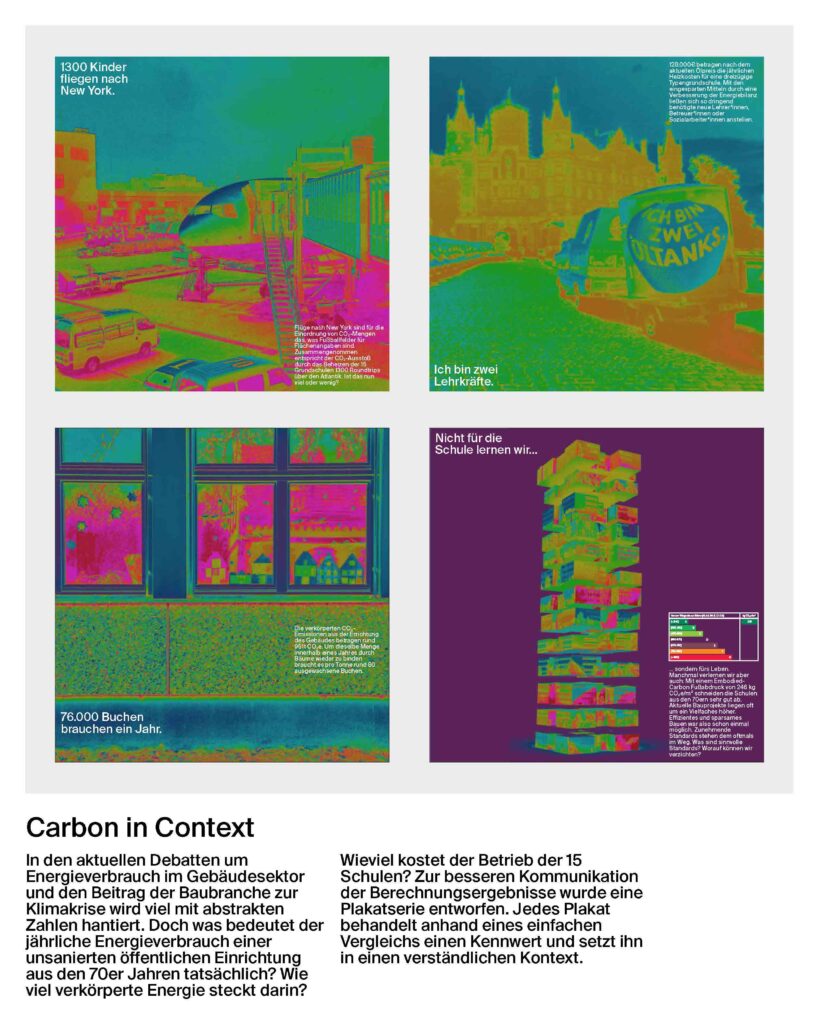

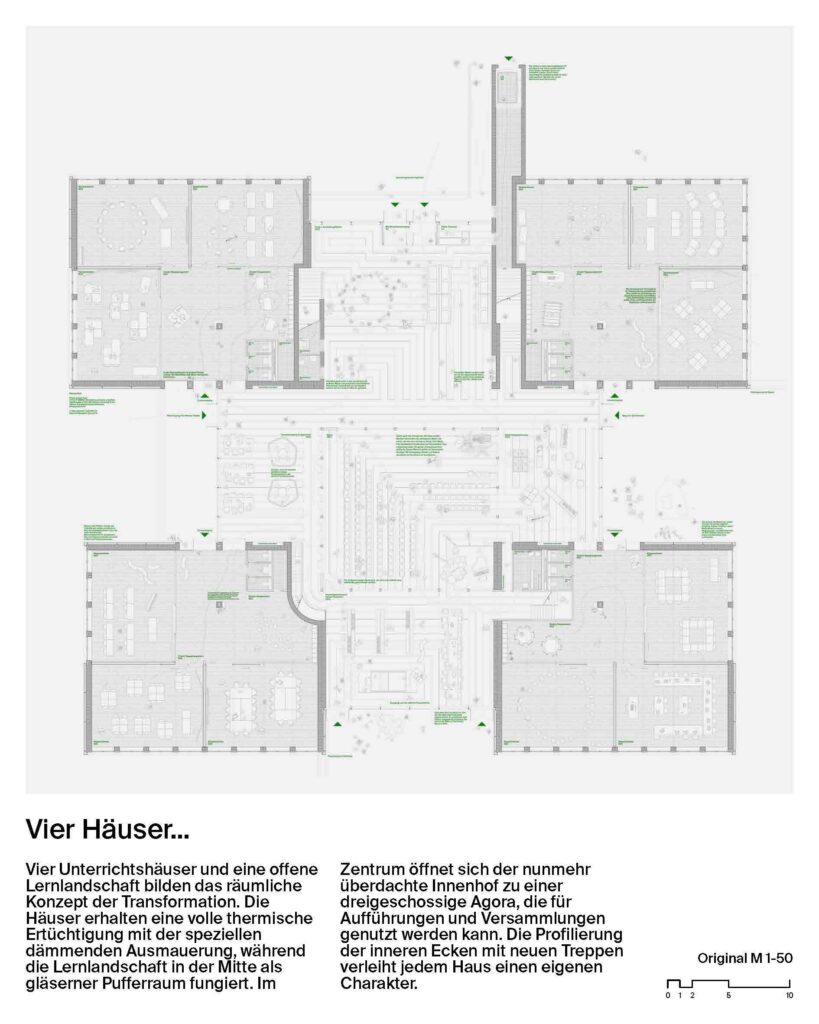
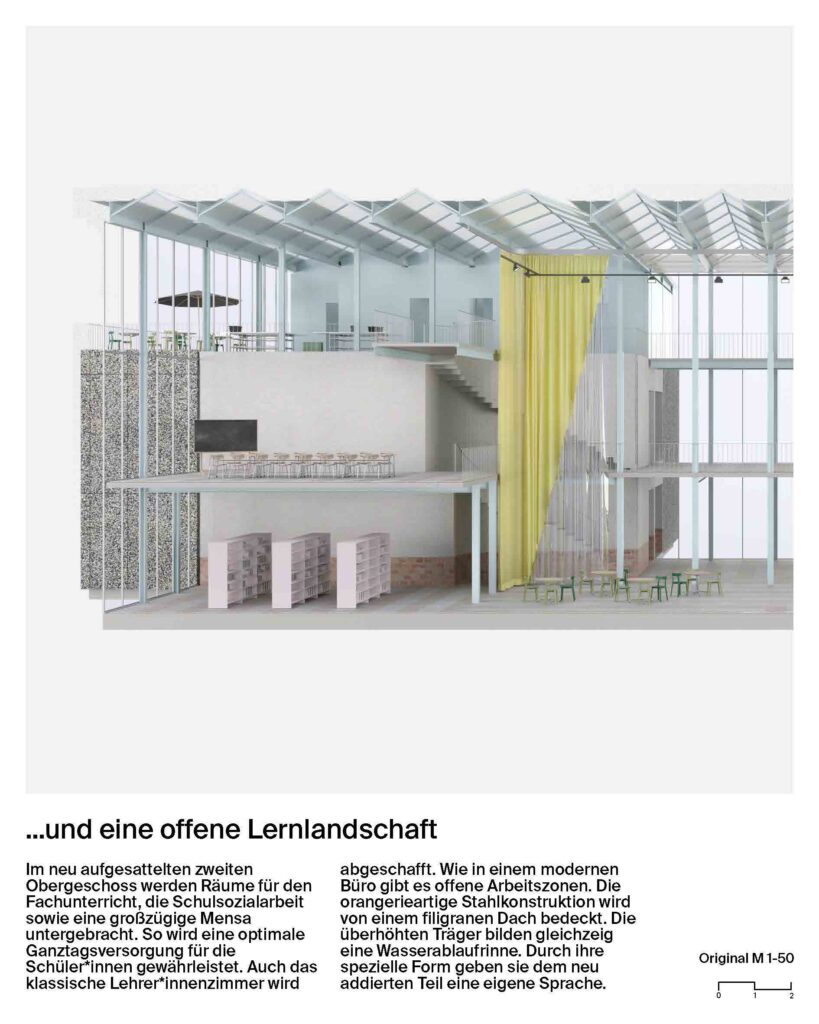
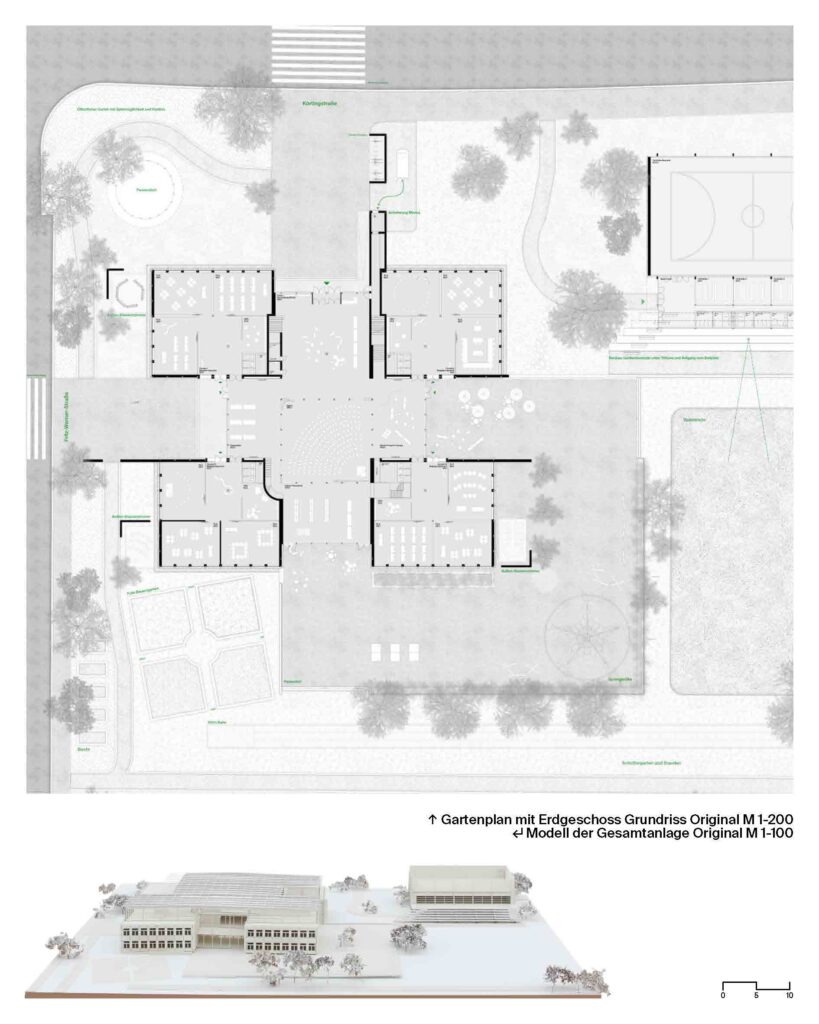
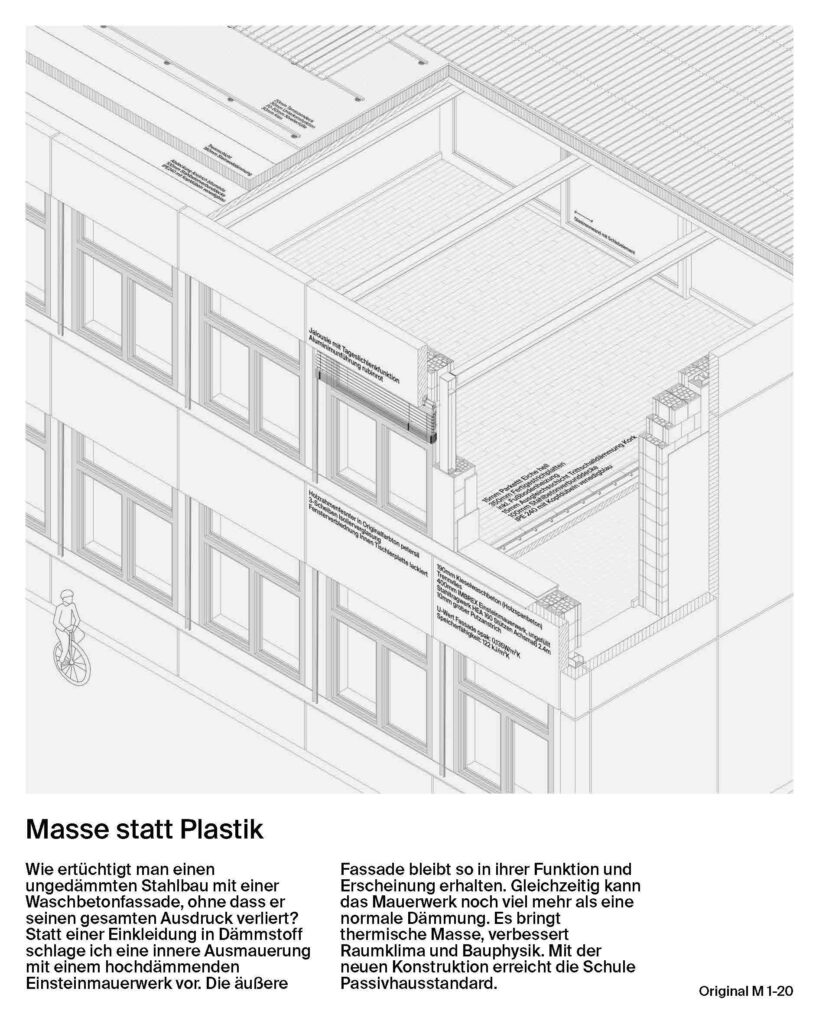
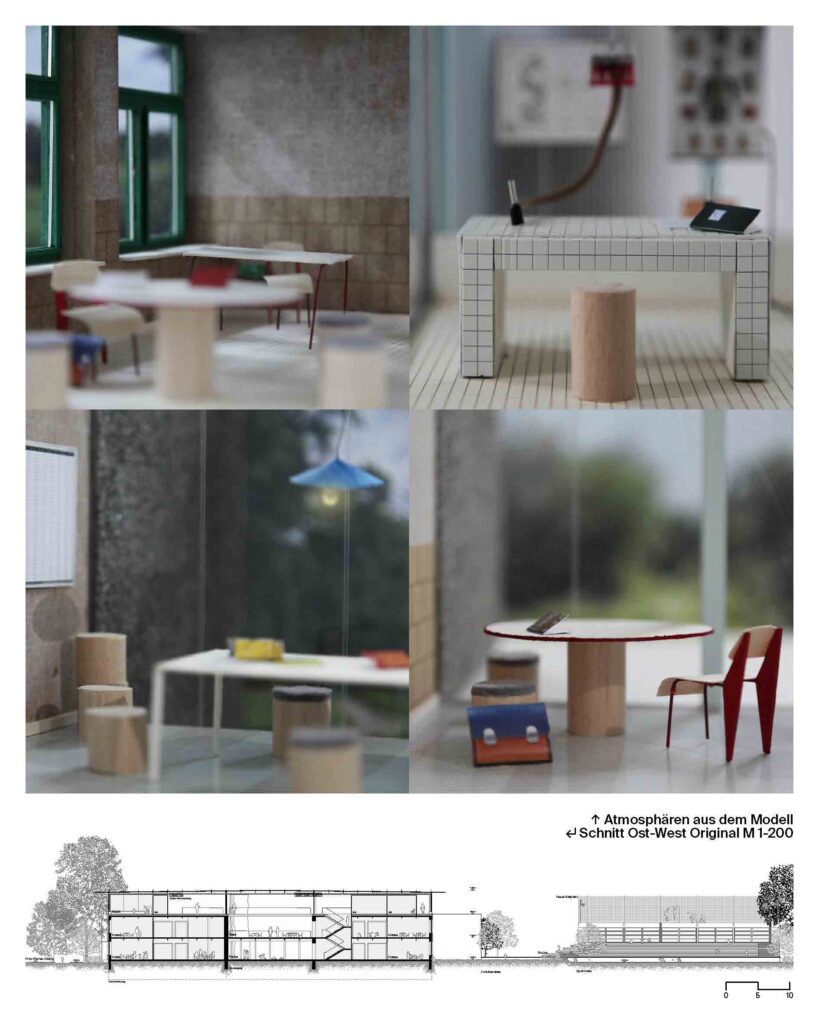

Name
Emil Jacob Brechenmacher
Year
2023
Type
Master Thesis
