The “Forest Water Courtyard” project deals with the planning of a vocational school in the Elz Valley, which is located in the southern Black Forest. The resulting work represents the design of an educational center for carpenters, in which contemporary timber construction is taught.
The site in Oberprechtal is bordered by the Elz river to the south, the forest to the north and the residential area to the east. This results in three zones that define the perimeter of the property: Forest, water, courtyard. The positioning of the vocational school buildings is based on these existing landscape elements.
Three quarters of all spruce trees in the Black Forest are infested by the bark beetle. Blue stain fungi migrate into the created corridors and turn the wood blue. The vocational school is planned from this local beetle wood, with blue-colored components accentuating the construction. In addition, the Elz valley is regularly threatened by flooding – the buildings are therefore supported on individual point foundations.
The historic Black Forest houses are composed of specific structural elements. Translated into contemporary building components, they develop an architectural language that shapes the formulation of the architecture and gives rise to detailed solutions. The abstract principles of these buildings and their adaptation to their immediate surroundings serve as the basis for the design.
The ensemble consists of three buildings: the Haus am Wald, the Haus am Wasser and the Haus am Hof. They are each characterized by a a change of direction and a key detail. The change of direction enables the buildings to adapt to the shape of the adjacent landscape elements. A break takes place there, which shapes the building in accordance with the spatial program.
The Haus am Wasser contains the teaching functions and nestles up against the course of the river. The learning landscape extends along the middle of the building. The key detail of this building is based on the vernacular element of the Knagge. Beams crossing the space diagonally meet vertical consoles offset to them at the supports. The Haus am Wald houses the vocational boarding school and the canteen. The key detail here is developed from the element of the column: On the façade, the beams meet cigar supports, which structure the southern view of the building. The house in the courtyard consists of the workshop and a factory hall. The key detail in this building is designed on the basis of the strut element. V and A columns support a beam that tapers towards both side ends and holds the roof of the flat volume.
The three clusters each have their own character thanks to the variation in construction, the different solutions for the change of direction and the key details developed from the vernacular elements. The resulting architecture oscillates between simplicity and complexity, between familiarity and surprise, between stringency and variation.
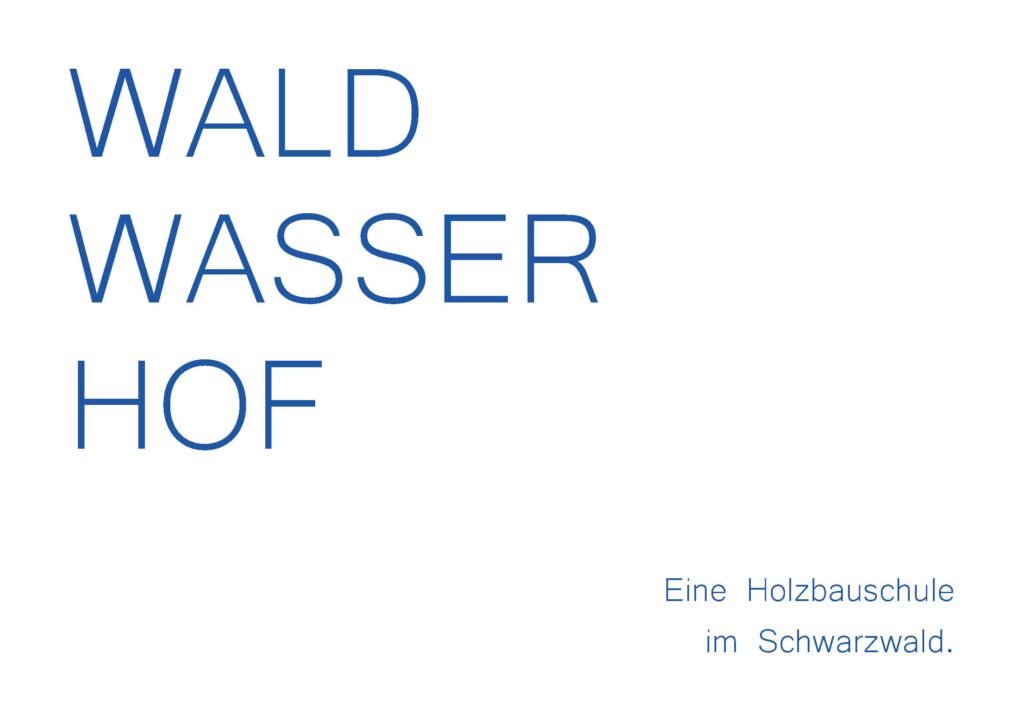













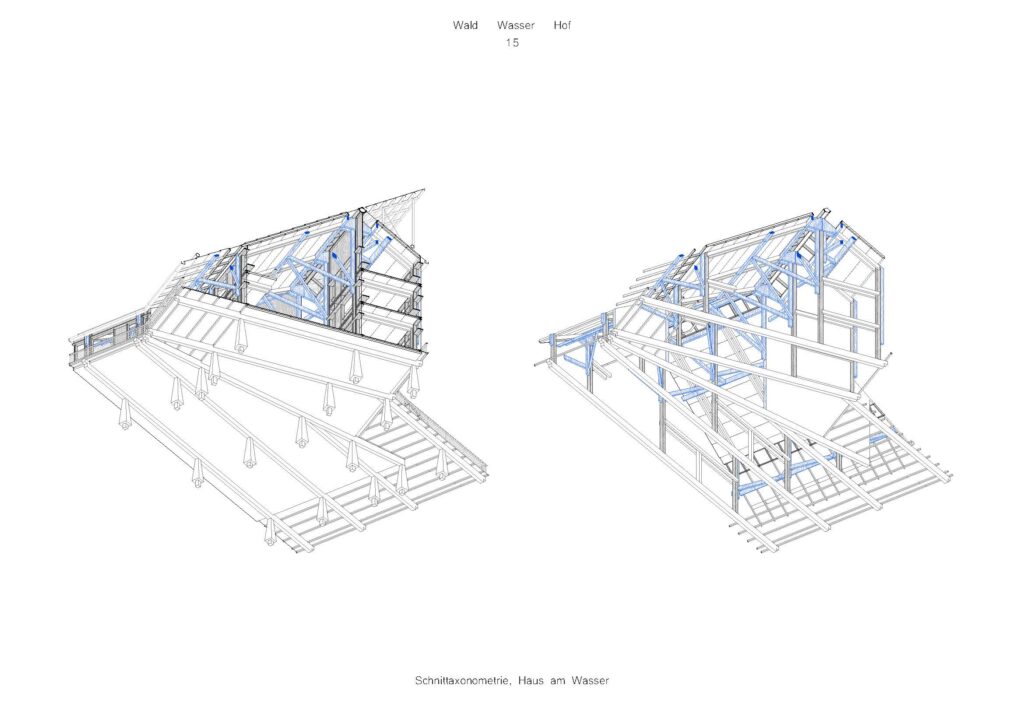
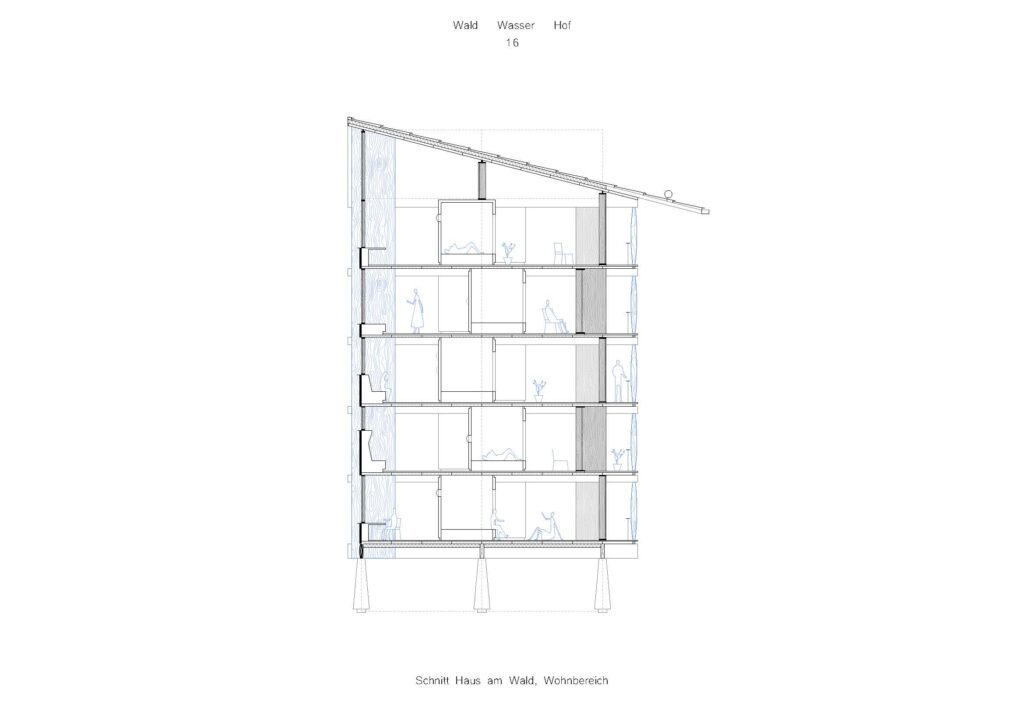






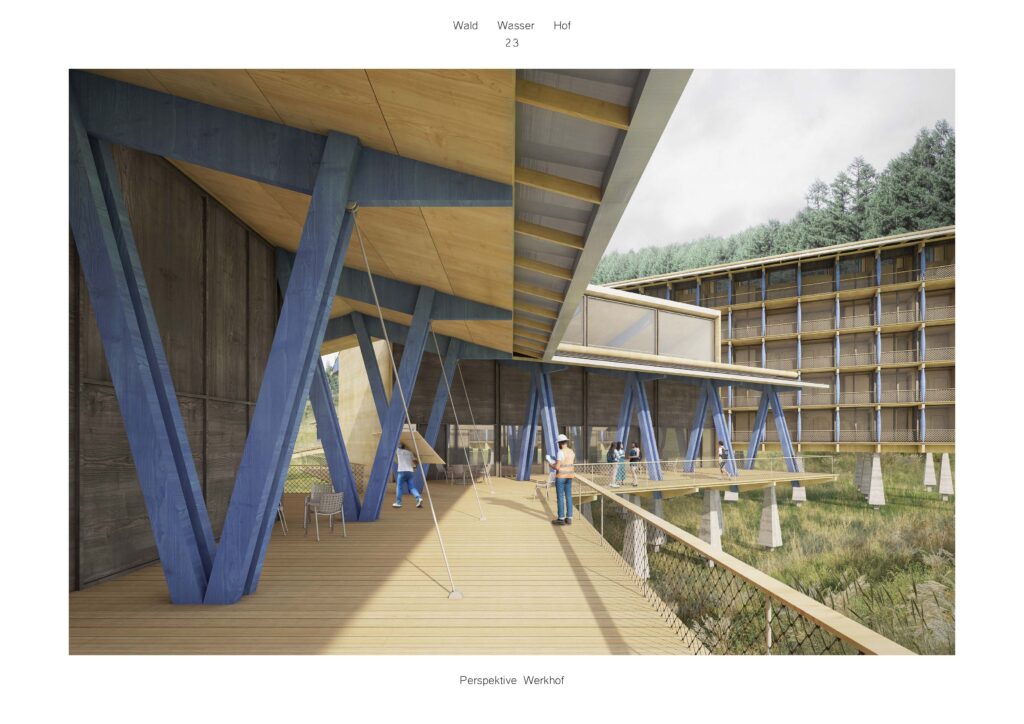
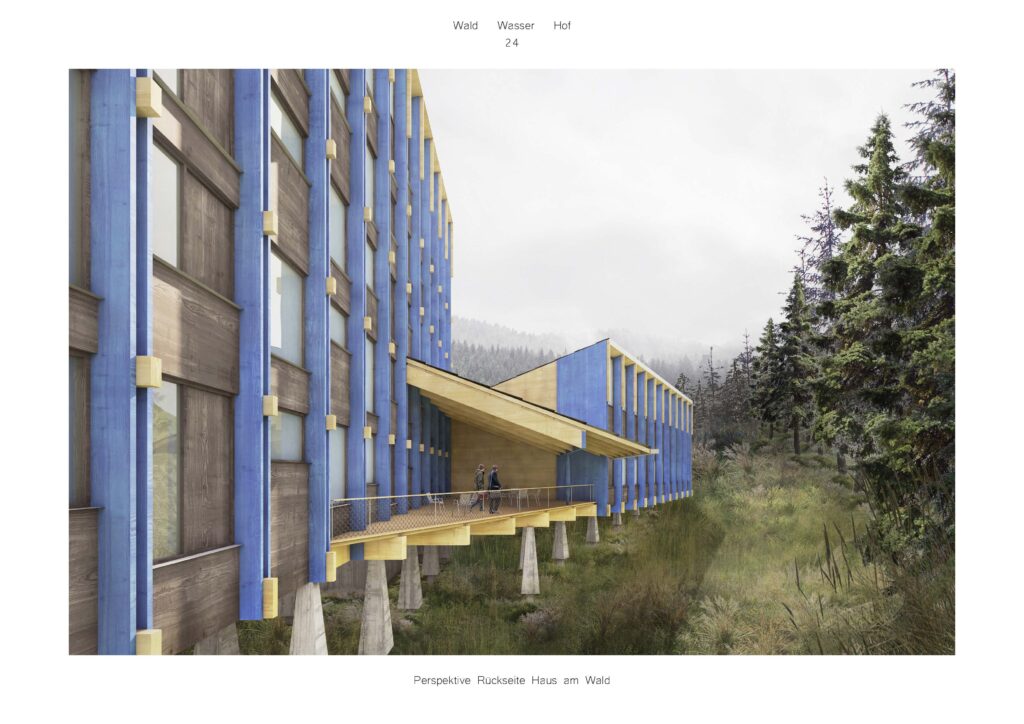







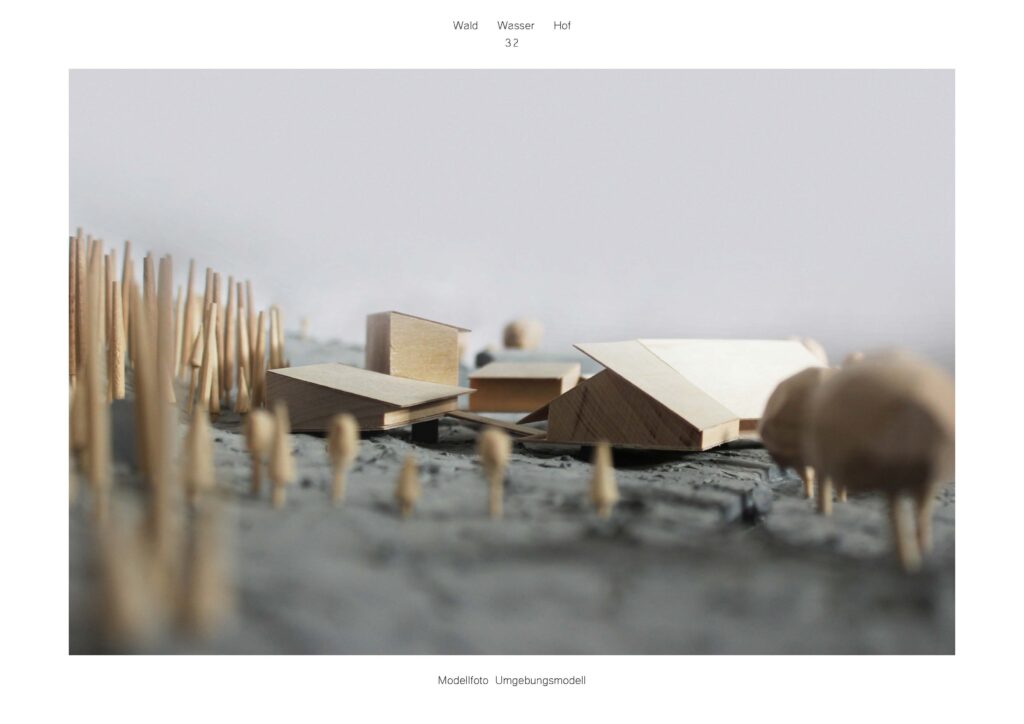



Name
Mariano Manago
Year
2023
Type
Master Thesis
